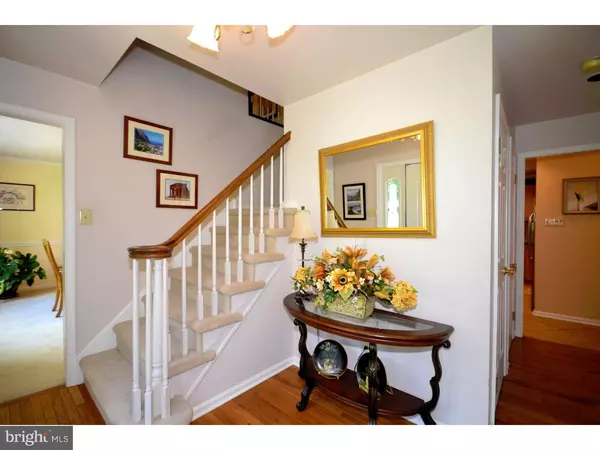$447,900
$447,900
For more information regarding the value of a property, please contact us for a free consultation.
1676 JACKS CIR Lansdale, PA 19446
4 Beds
3 Baths
2,824 SqFt
Key Details
Sold Price $447,900
Property Type Single Family Home
Sub Type Detached
Listing Status Sold
Purchase Type For Sale
Square Footage 2,824 sqft
Price per Sqft $158
Subdivision Lansdale
MLS Listing ID 1002645116
Sold Date 09/10/15
Style Colonial
Bedrooms 4
Full Baths 2
Half Baths 1
HOA Y/N N
Abv Grd Liv Area 2,824
Originating Board TREND
Year Built 1987
Annual Tax Amount $6,353
Tax Year 2015
Lot Size 0.689 Acres
Acres 0.69
Lot Dimensions 57
Property Description
Impeccably maintained 4 bedroom 2.5 bath colonial with terrific curb appeal on quiet cul de sac street. Enter into a foyer with hardwood floors and turned staircase. The main level features a spacious living room with crown molding and a generous dining room with crown molding, chair rail, and large bay window. The gorgeous kitchen has granite counters, ceramic tile backsplash, upgraded cabinets, stainless steel appliances, and recessed lighting. The kitchen also includes a nice-sized eating area and a large walk-in pantry. From the kitchen, you enter into the expansive family room w/a wood-burning brick fireplace and soaring cathedral ceiling. The second floor boasts a generous master bedroom w/large sitting room and walk-in closet. The master bath has a soaking tub, large stall shower, double vanity, and vaulted ceiling w/skylight. Three other nice-sized bedrooms and a second full bath complete the upstairs. There are exits from the family room to the deck and from the walk-out daylight basement directly into the park-like backyard. Lots of big trees and a babbling stream make the yard a private getaway to entertain or just relax. Terrific location w/easy access to PA Turnpike, the Blue Route, and Route 63. Lots of restaurants and shopping nearby and desirable North Penn schools. Easy to show so come and see it before it's gone!!
Location
State PA
County Montgomery
Area Towamencin Twp (10653)
Zoning R175
Rooms
Other Rooms Living Room, Dining Room, Primary Bedroom, Bedroom 2, Bedroom 3, Kitchen, Family Room, Bedroom 1, Laundry, Other, Attic
Basement Full, Unfinished, Outside Entrance
Interior
Interior Features Primary Bath(s), Butlers Pantry, Skylight(s), Stall Shower, Dining Area
Hot Water Electric
Heating Electric, Forced Air
Cooling Central A/C
Flooring Fully Carpeted
Fireplaces Number 1
Fireplaces Type Brick
Equipment Dishwasher, Disposal, Built-In Microwave
Fireplace Y
Appliance Dishwasher, Disposal, Built-In Microwave
Heat Source Electric
Laundry Main Floor
Exterior
Exterior Feature Deck(s)
Garage Inside Access, Garage Door Opener
Garage Spaces 5.0
Utilities Available Cable TV
Waterfront N
Water Access N
Roof Type Pitched,Shingle
Accessibility None
Porch Deck(s)
Parking Type On Street, Driveway, Attached Garage, Other
Attached Garage 2
Total Parking Spaces 5
Garage Y
Building
Lot Description Cul-de-sac, Trees/Wooded, Front Yard, Rear Yard
Story 2
Foundation Brick/Mortar
Sewer Public Sewer
Water Public
Architectural Style Colonial
Level or Stories 2
Additional Building Above Grade
Structure Type Cathedral Ceilings
New Construction N
Schools
School District North Penn
Others
Tax ID 53-00-03918-925
Ownership Fee Simple
Read Less
Want to know what your home might be worth? Contact us for a FREE valuation!

Our team is ready to help you sell your home for the highest possible price ASAP

Bought with Heidi A Kulp-Heckler • Redfin Corporation






